Architecture Emerging from Landscape: A Reading of Spinoza in Landscape Architecture
Gokhan Balik
Abstract
In what follows, Benedict de Spinoza’s ontology of immanence and monism is deployed as a means to launch a rethinking in between landscape and architecture. Public urban landscape, I suggest, is not a static and neutral construction, but a complex system of dynamic relationships within a continuous process of becoming and a generative field of non-oppressive, non-hegemonic power. This study focuses on two temporary structures by different European practices in the Royal Park of Kensington Gardens, in London. This study uses these works to ground a philosophy of radical immanence within our understanding of a contemporary world of landscape architectural objects. As this paper will show, within any landscape there exists a topology of multiple encounters modified or affected by each other, thus making landscape and architecture emerge from inside out — that is, from the matter or the territory.
Key Words
Bjarke Ingels Group; Herzog & de Meuron; immanence; landscape; Serpentine Gallery Pavilion; Benedict de Spinoza
1. Introduction
In what follows, Benedict de Spinoza’s ontology of immanence and monism is deployed as a means to launch a rethinking in between landscape and architecture. It will be argued that Spinoza’s ontology helps us think about landscape differently than usual; it allows us to think of landscape as a continuously evolving system that operates from within. Landscape, I suggest, is not a static and neutral structure, but a complex system of dynamic relationships within a continuous process of becoming. Indeed, from a Spinozistic (or Deleuzian-Spinozistic) perspective, landscape might be conceived as a mode of transmitting affects, sensations, and forces.
This is perhaps consistent with the vaunted concepts of “field” and “topology” in contemporary theory. Landscape architectural studies on the concept of field began as early as the 1980s. In that decade, Sanford Kwinter defined field as a space of effects without matter or materiality, having only functions and vectors that describe local interconnections and internal relations of different parts.[1] Similarly, Stan Allen argued that a field condition unifies divergent elements without making them lose their identities.[2] “Field” does not refer to a stable formal organization and a closed system of geometrical shapes, but points to a composition of change and flow. On the basis of these definitions, it has become common in contemporary discourse to use the term “field” to refer to situations of crossing and interchange within expansive mediums and environments. Instead of handling any structure as an exterior reality and a singular object, the concept of field conceives of movements and events as continuous elements between forms that wrap and unwrap, open and close.[3]
Arnold Berleant also introduced the concept of “field” in aesthetic theory by as early as 1970. Within this context, the aesthetic field refers to a unifying and inclusive system in which various elements of an aesthetic situation are creatively, dynamically, and actively intertwined. To further elaborate his argument, Berleant points to the term “ecosystem:” a system of interrelated wholes that modify and interact with each other.[4] Deriving from his understanding of the aesthetic field as a holistic system, I define landscape as ecosystem(s) of interrelated elements, such as living/nonliving organisms and their creative, dynamic, and active processes within an environment.
Furthermore, the study of topology in theory has attempted to think of structures in terms dissociated from size and form. Unlike a conventional conception of geometry, in terms of isolated solid forms, topological approaches investigate the connection between objects and the forces produced among them.[5]
A reading of Spinoza in between landscape and architecture is not a new issue. In Peg Rawes’s work on Spinoza’s “geometric ecologies,” the Ethics is deployed as a platform to elaborate ecological biodiversity in architectural parametric discourses.[6] Akari Kidd and Jan Smitheram use the Spinozistic and Deleuzean term “affect” to explore the design of affective environments, whereas Gokhan Kodalak probes Spinoza’s relationship with architecture, its ecology, and its actors.[7] What distinguishes my own attempt to bring Spinoza into landscape architectural theory is the addition of the concepts of field and topology, in addition to grasping of architectural power operating as a generative field of materiality and experience.
This study focuses on two temporary structures by different European practices: Serpentine Gallery Pavilions, designed by Herzog & de Meuron and Ai Weiwei in 2012 and by Bjarke Ingels Group in 2016. Four years apart, both structures became embodiments of environmental forces. Their masses were formed through an engagement with the site, while architects engaged with material layers, and the affects of spatiality, texture, and light. This study uses these works to ground a philosophy of radical immanence within our understanding of a contemporary world of architectural objects. It examines these projects as topologies of affective capacities that precede the composition of geometrical forms and cosmetic features. Instead of merely treating the building as an object on a parcel of land, a Spinozistic reading reveals forces and affects inherent in and flowing through, and materiality and structure therein, compelling us to speak more of atmospheres, affects, and sensations — of topologies and fields. As this paper will suggest, within any architecture there exists a topology of multiple encounters modified or affected by each other, thus making landscape and architecture emerge from inside out — that is, from the matter or the territory.
The Serpentine Gallery Pavilion, also known as the Summer Pavilion, is constructed annually as a temporary extension to the Serpentine Gallery in the Royal Park of the Kensington Gardens in London, the United Kingdom (Figure 1, Figure 2, and Figure 3). The gallery was formerly a teahouse built in the 1930s in the neoclassical style and currently is a repository of modern and contemporary art exhibitions. The temporary pavilion stays open between June and October every year for performances and evening lectures. After its dismantlement, the place in front of the main gallery is left unoccupied until next year’s commission. Swiss-based practice Herzog & de Meuron and Chinese artist Ai Weiwei were invited to design the temporary pavilion in 2012 (Figure 4). Acting like archaeologists, they traced and uncovered the physical remains of pavilions built in the past eleven years. They detected old foundations and extruded them onto urban space. Thus, the eleven columns with different sizes and shapes that seemed to be randomly placed represented each previous Serpentine Gallery pavilions (Figure 5). In 2016, the Danish practice Bjarke Ingels Group (BIG) was invited to design the pavilion (Figure 6). Besides BIG’s pavilion, small temporary summerhouses, designed by Kunlé Adeyemi, Yona Friedman, Asif Khan, and Barkow Leibinger, were placed in the park as open structures and follies to make people engage with, as if the park was a town square.[8] BIG’s intention was to play with one of the conventional elements of landscape architecture: the garden wall that defines a territory and provides enclosure. BIG used the basic element that constitutes the garden wall, which is the brick, to create an undulating structure out of the accumulation of an orthogonal element (Figure 7).
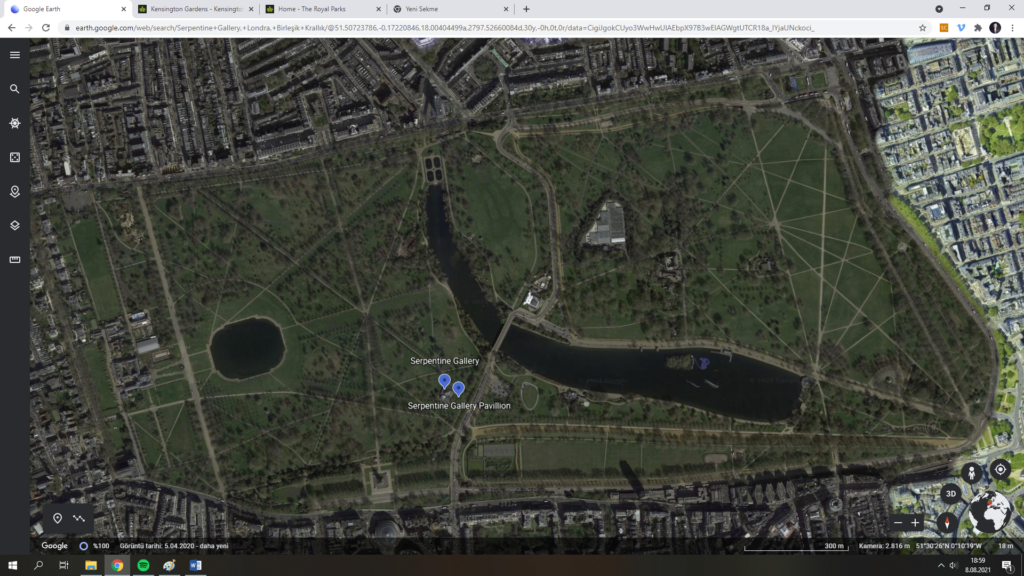

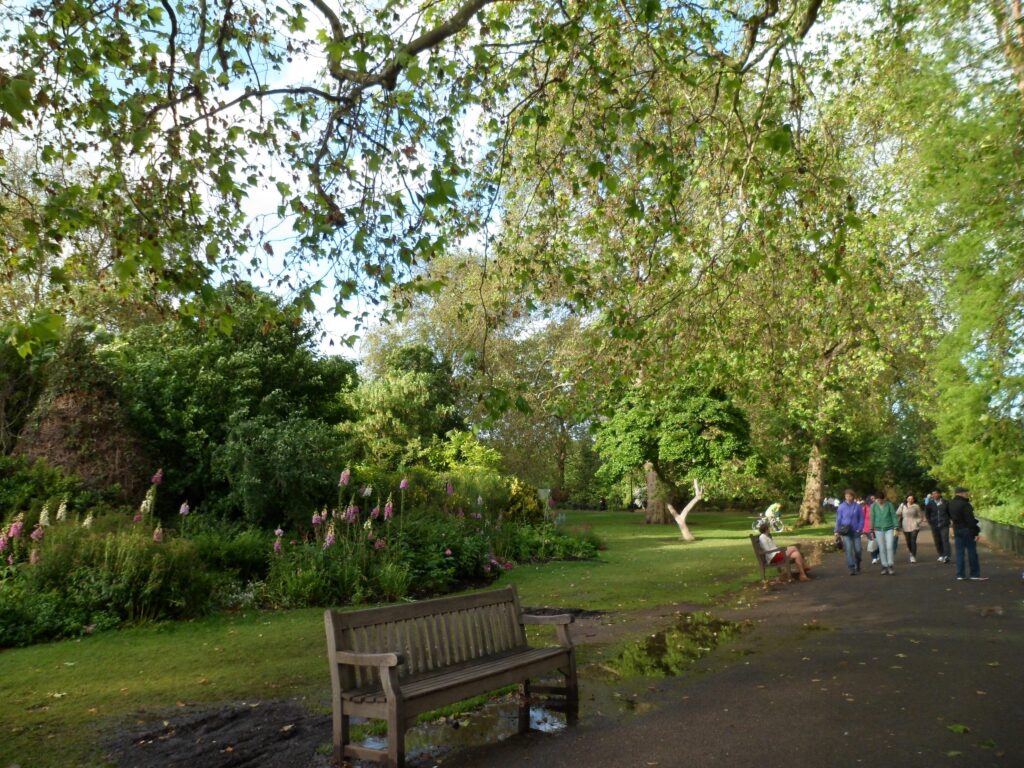
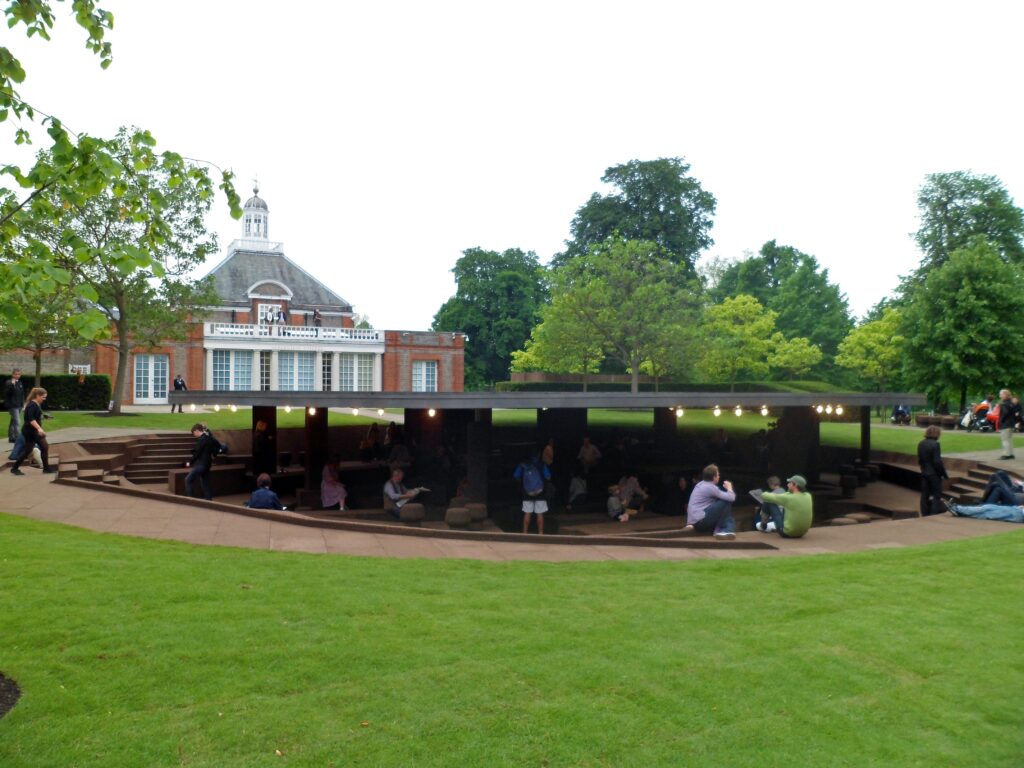
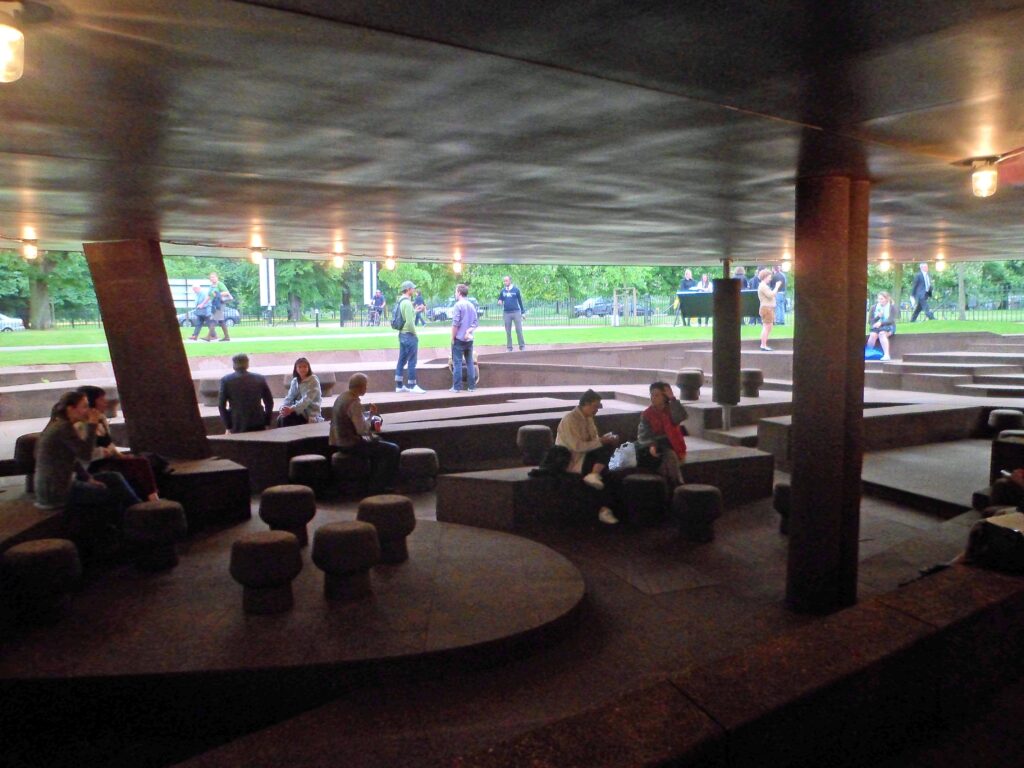
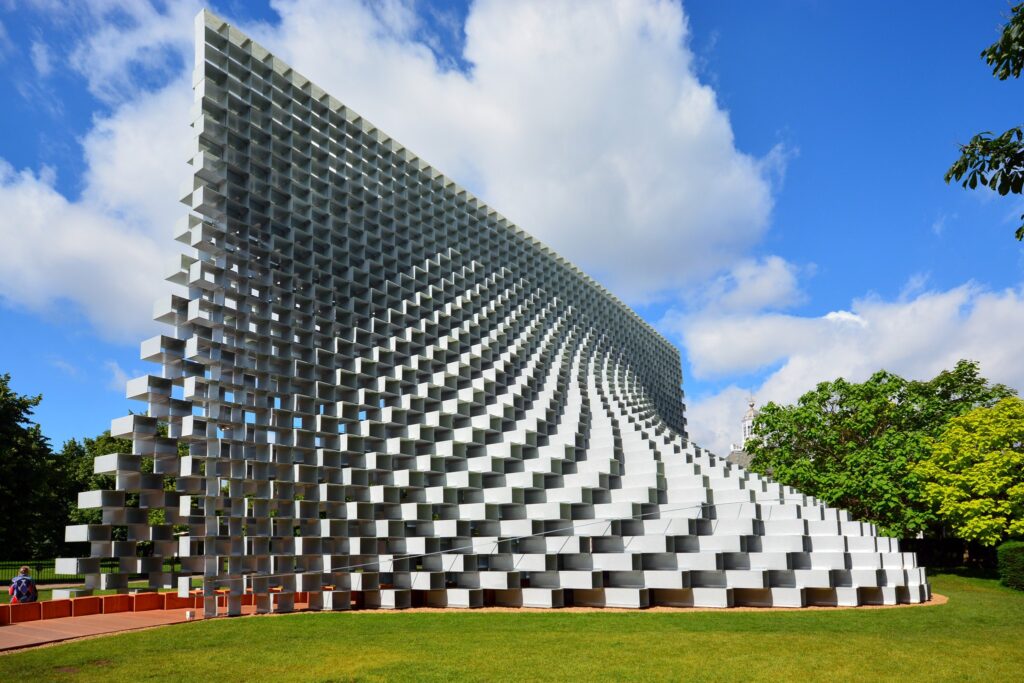
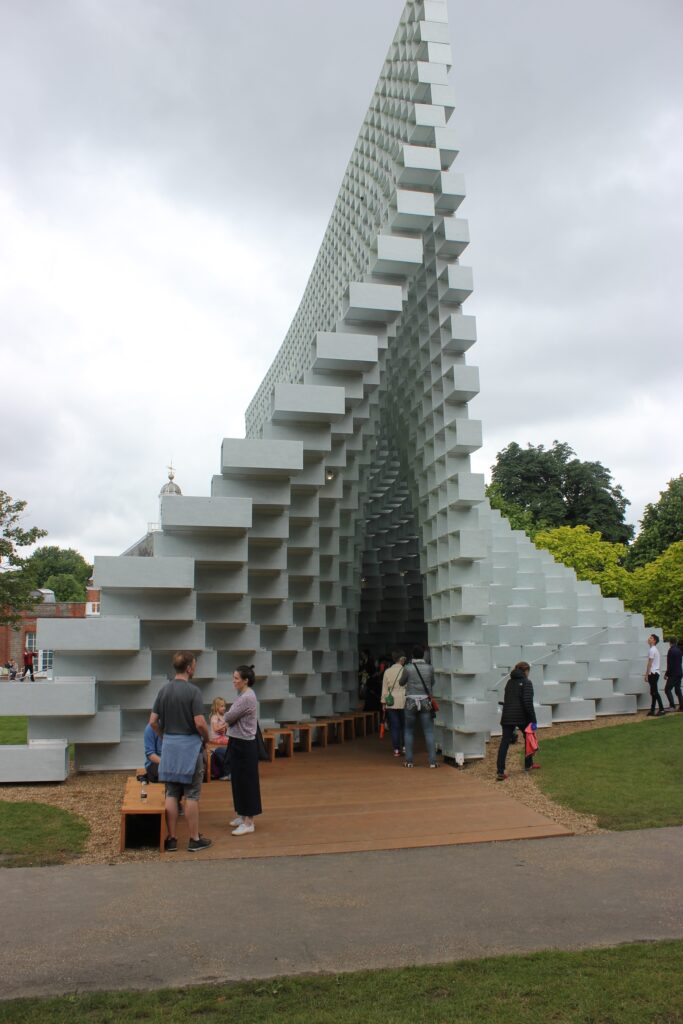
2. Architectural layers as a cultural force
Spinoza’s monism was intended as a challenge to the Cartesian duality of mind and body. Unlike René Descartes, Spinoza posits only a single but infinite substance, which he names God or Nature.[9] Substance, as noted by Elizabeth Grosz, unites and connects things, although such things are scattered in space and time.[10] Substance, being infinite, also possesses infinite attributes, two of which are mind and body. In Spinoza, both mind and body are conceived as parallel attributes of substances, against Descartes’s conception of the mind as dominant over the body and its passions. Individual finite things are “modes” or “affections” of substance. The intellect cannot directly conceive substance, but can receive its indirect knowledge through modes and attributes. Modes are thus not a priori properties of matter and beings but are expressions of substance — the causes outside themselves.[11]
Spinoza’s conception of mode and substance shows that object and environment, or the architectural structure and the garden, are grasped as one. Resonating with Spinoza’s monism, Jacques Herzog argues that the unity of nature and the city forms a continuous system.[12] Architecture becomes an extension and transformation of nature, rather than opposing, dominating, or preceding it. To perceive their relationship through immanence, one has to see the nature in Kensington Gardens as substance that is conceived through the continuously changing modes that hardens (stone, rock, cork, concrete, metal), softens (moving people, animals), liquefies (water on top of the pavilion, the lake), and becomes green (trees, flowers). Thus, from a Spinozist perspective, as I argue, landscape is not a duality of architecture and nature, but a unifying system of their changing modes.
Both pavilions emphasized the need to relate strongly with the environment, as the architects’ working methods and design concepts suggested that the pavilions were analogous in their own sustaining of a spatial continuum of architectural space and its landscape. The pavilions addressed questions arising from the environment and the constructional materials and embodied specific modes, such as energy, presence, recollection, memory, density, permanence, and concentration, that derived from within the territory. BIG’s space as passage allowed visitors to move freely through the semi-transparent space, from the gardens to the entrance of the main gallery, while Herzog & de Meuron’s intent was to expose the essence of materials in a specific architectural context beyond culturally conveyed meaning and aesthetics of form. As will be shown below, their pavilion design bore out these intents.
The 2012 pavilion created a layered space through various architectural details and materials. Cork was used in the semi-open space, whereas the reflections of water at the platform roof interacted with wood, metal, and grass (Figure 8, Figure 9). The cork interior was a dimer space created by cutting into the ground, covered by a roof containing a pool of water; thus a semi-open space lower than the ground level that separated visitors from the sunny and green environment of Kensington Gardens. Above ground, semi-open space allowed visitors to experience the previous Serpentine galleries by juxtaposing the real and the virtual, with real architectural elements hinting at the history of previous structures on the site. Rather than merely seeing the pavilion as an image, Herzog & de Meuron and Ai Weiwei encouraged visitors to read it by looking beneath in space and backwards in time.
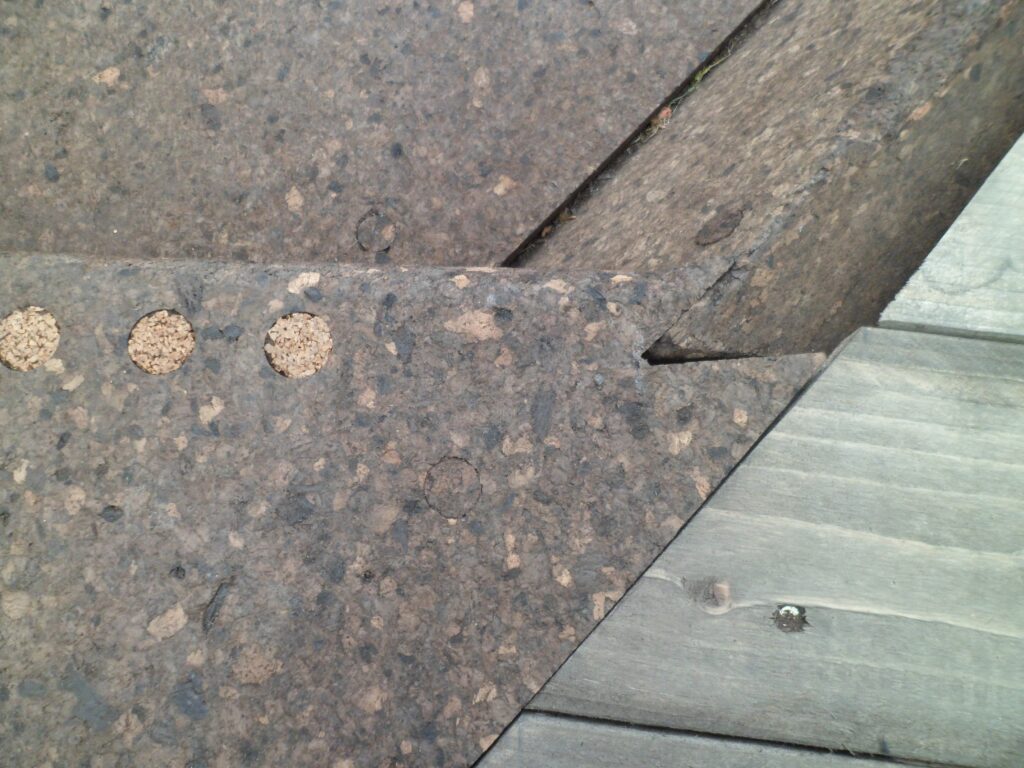
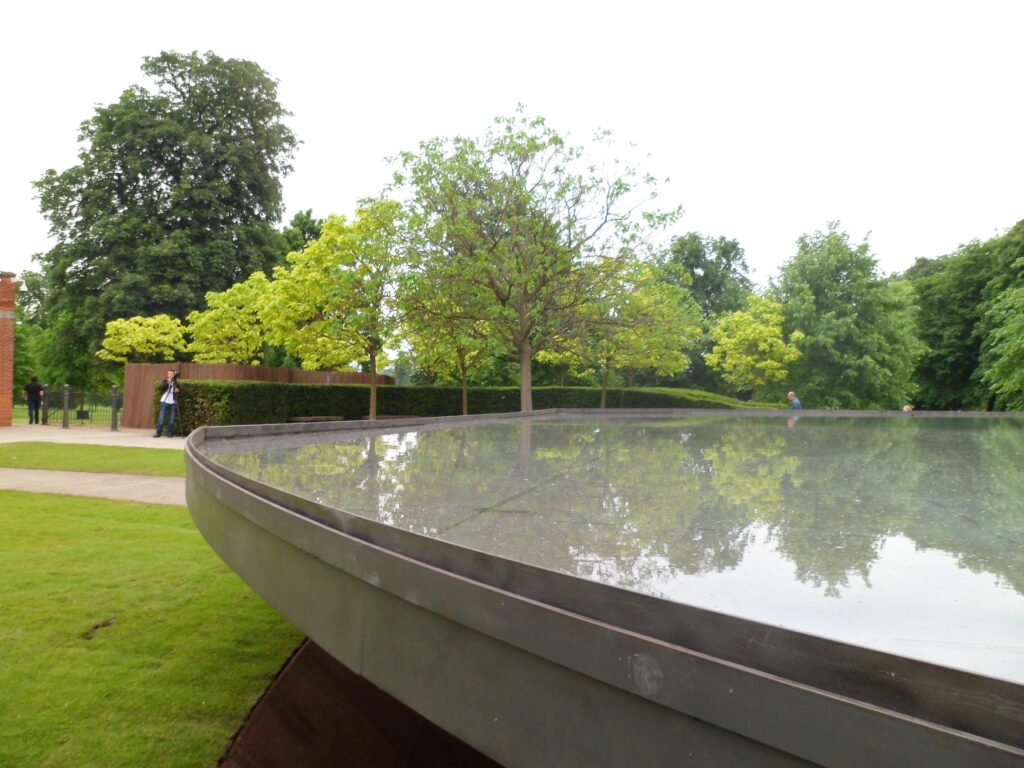
The act of uncovering and displaying physical traces of previous structures makes them virtually emerge from inside out and from the site. Architectural layers become cultural forces by the juxtaposition of past pavilion structures on a contemporary urban garden. The use of raw materials allows people to have a physical contact with matters and their affects directly, as the nature-space continuum encourages them to experience spaces continuously by feeling, touching, and smelling, as much as seeing. Before returning to these structures, however, further elaboration on Spinoza is required.
3. Architecture as an affective field of memory
In Ethics, Spinoza states that affect is immanent to matter as a reaction in or on the body. Affect (affectio) concerns two bodies: one affecting and modifying the other as an active being, while the other is being affected and modified by the former as a passive being. This continuous flow of active and passive bodies constitutes an understanding of potentia; “power” as capacity or ability.[13] The Italian philosopher Antonio Negri suggests that the major concern of Spinoza’s Ethics was the two meanings of power. Power, in Latin, is rendered by two words with differentiated connotations: potentia on one hand, and potestas, on the other.[14] In contrast to potentia which connotes innate “power,” potestas connotes domination, that is, power that exploits and separates and persons or institutions that hold and exercise such “Power” over another.[15] For Spinoza, the power of God necessarily exists as his essence in action.[16] Therefore, relations, forces, and affects between things in the world are equal, dynamic, and in flux, as opposed to being organizational, institutional, and hierarchical.[17]
Affect is also an essential concept in Deleuzean thinking. For both Spinoza and Deleuze, affect is treated as “becoming” —not as an after-effect of given spaces but as a found force, a potential power, and a nonrepresentational thought that constantly constructs itself.[18] Gilles Deleuze notes that complex beings are formed through new interactions and affective capacities.[19] They do not have the power to generate their own feelings from nothing, since they are only modes of substance: of nature or God. Rather, they—or we—grasp the world only by way of affects, that is, by way of interactions with the world that cause feelings and emotions.[20]
Our experience of space is also a function of simple material sensation. In space, we entangle with and relate to other bodies of force.[21] We thus can talk about spatial affects. But just as Negri has extended our understanding of Spinoza’s notions of power, Deleuze has extended our understanding of Spinoza’s notions of affect, in this case by differentiating between the latter’s use of the term affectus and affectio. Deleuze points out that while affectio refers to the modes themselves, affectus refers to changes of state within the modes.[22] The materiality of architecture thus corresponds to affectio all architectural constructions are modified bodies. These bodies interact with other modified bodies or modes, including the project site itself, and also visitors and occupants. These interactions create changes of state—affects (affectus)—in all these bodies. In this account, buildings lose their static conception as objects, but begin to be understood as forming interchangeable dialogues with other bodies to express modes in Spinoza’s sense. The 2012 Serpentine Gallery Pavilion was composed of virtual flows, including the flow of history, challenging the conception of architecture as an object of gaze.
For Spinoza, when a body is affected by another body that is not present anymore, it keeps being affected as if the affecting body is still there.[23] This act relates to what Spinoza refers as the imagination of the mind, in other words, remembrance. The memory of the affecting body continues to resonate until the affected body is affected by another force. When a body “has once been affected by two or more bodies at the same time,” the memory of one of these bodies can trigger the memory of the other in a moment of imagination through conditioning.[24]
Returning to the 2012 Serpentine Gallery Pavilion, it might be suggested that its power can be explained through a Spinozistic reading. Covering the whole pavilion with cork had the effect of establishing a relationship between the presently experienced physical space and the remembered spaces. Rendering invisible forces sensible, the material turned the building into nothing more than a tactile and olfactory field. The explicit intent on behalf of Herzog & de Meuron and Ai Weiwei was to use the uniformity of the cork surface to elicit memory or at least to embody the concept of memory. The cool and dark interior ambience was created by the smell and texture of cork. The intense smell stimulated affections and sensations, just as Herzog & de Meuron typically intend to: “We are interested in the direct physical and emotional impact, like the sound of music or the scent of a flower. We want to make a building that can cause sensations, and not representing ideas.”[25] The designers believe in the intense and immediate effect of smell, since it triggers memory quicker than the sense of vision.[26] Undermining potestas of visuality, their architecture is highly attached to scents, since the sense of smell has a strong potentia to affect human beings.
The German philosopher Gernot Böhme notes that intangible elements, such as smell, light, sound, noise, and music, contribute to the creation of atmosphere, as they have the power of creating subjective spaces.[27] Both the 2012 and the 2016 Serpentine Gallery Pavilions produced changeable and ambiguous spaces using texture, scent, darkness, and light (Figure 10, Figure 11). The structures turn into stimulating interrelational systems, through which visitors encounter new narratives, connections, and sensations in landscape.
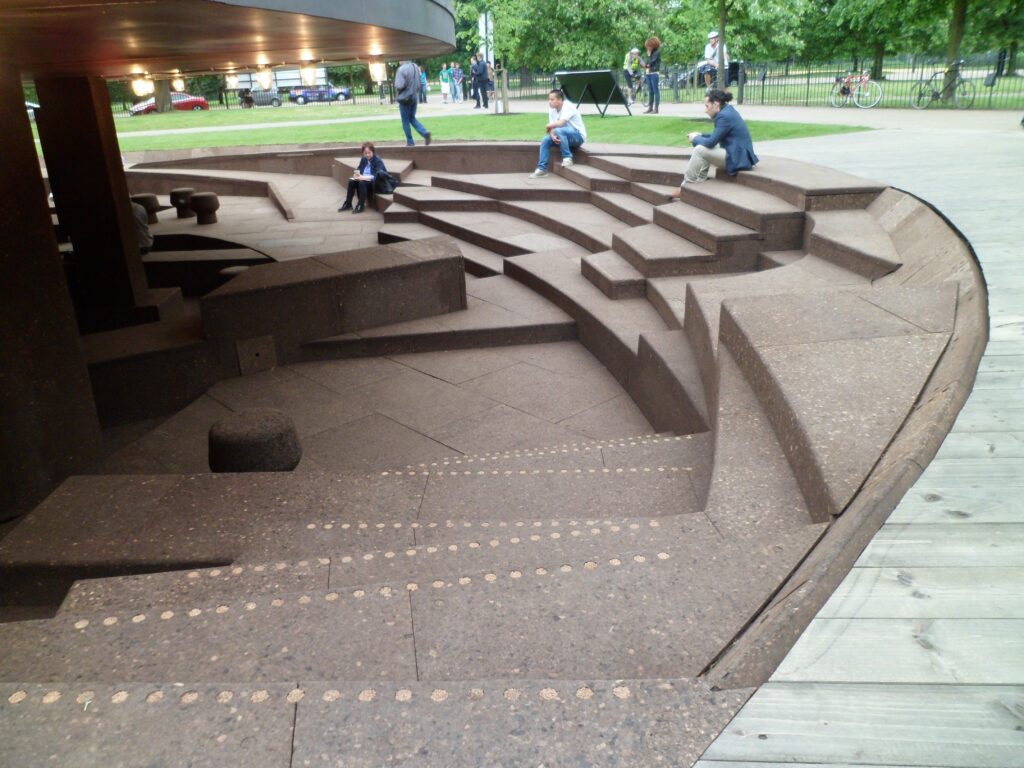
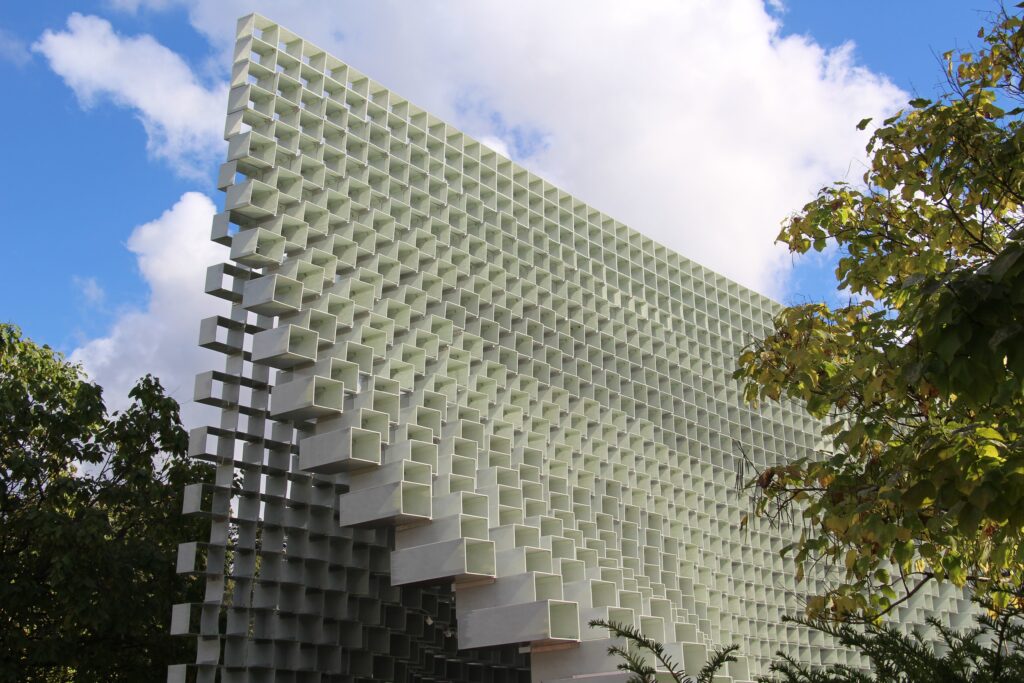
4. Semper meets Spinoza
In contradistinction to the cork of the 2012 pavilion, the created atmosphere in the 2016 pavilion derived from the exchange of forces with light and dark, orthogonal and curvy, the interaction of fiberglass, aluminum, and wood, and the texture effect created by the numerous white fiberglass frames. As one walked through the space, different qualities were revealed through the encounter of these elements with one another. Three-dimensional frames that acted as “bricks” were the only elements that covered the space and accounted for the continuously-changing effect of the structure. The pavilion was thoroughly composed of a loose weave of fiberglass frames perforated by gaps (Figure 12). The accumulated layers of gappy bricks offered a composition of alternating porosity and solidity, as they played with the tension of inside and outside, darkness and brightness, orthogonality and curvilinearity. When the pavilion was seen from one of its entranceways, as in Figure 7, the structure looked like a huge tectonic mass. However, looking from one side, the solid body became porous and transparent; almost non-existent (Figure 13). The loose layering of frames gave the impression of weightlessness and lightness both inside and outside. Perceived differently from all angles, the pavilion looked transparent from one side, whereas it looked opaque on the other.[28] As one moved around the structure, the perception of presence and absence, solid and hollow continuously shifted into one another.
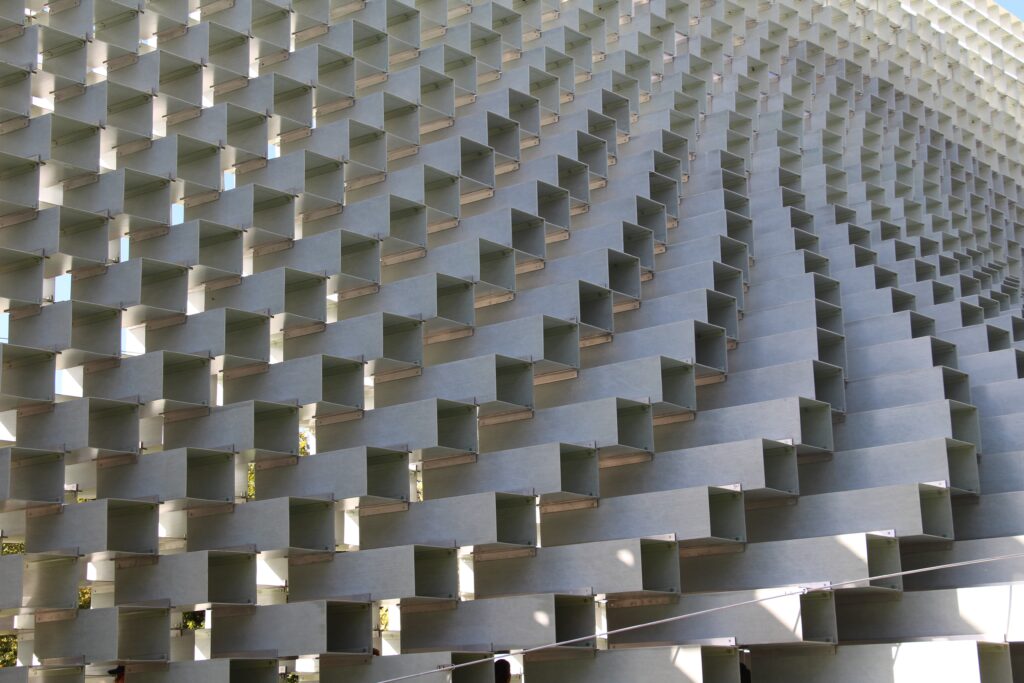
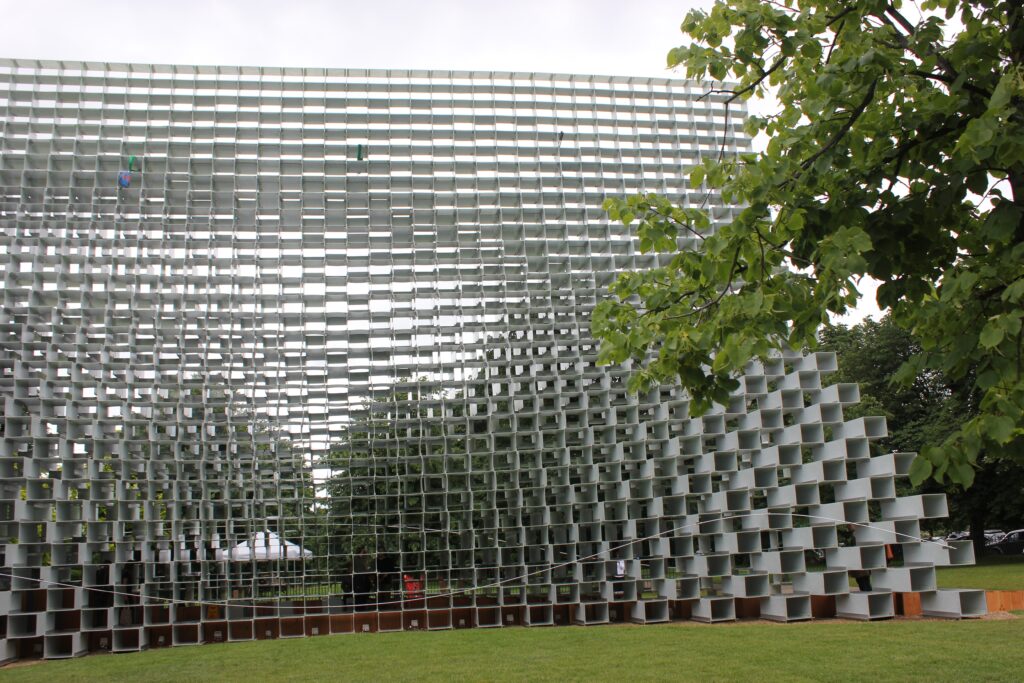
At this point, we refer to the nineteenth-century German architect Gottfried Semper’s Bekleidungstheorie, or theory of dressing, which provides a different perspective for mediating between our conception of the material composition of the structure and its atmosphere. Semper notes that, in German, the word Wand (wall) has the same root and basic meaning as Ge-wand (garment). He draws attention to how Ge-wand refers us back to the ancient origin of spatial enclosure in fabric and textiles. His Bekleidungstheorie stems from the idea that the wall originated as a textile partition or screen without a loadbearing function. As he elaborates, ancient or prehistoric people spun thread and made weavings from various organic materials, such as grass stalks and plant fibers.[29] In addition, they looked to natural or organic forms of covering or shelter and used animal skins and tree barks for protection and spatial enclosure. They then imitated these covers with synthetic weaving techniques. This leads Semper to his theory of material transformation, or Stoffwechseltheorie, the transformation of textile forms into permanent materials.[30] At some point in history, space for the first time was delineated using partitions made of rigid organic materials: plaited or interwoven sticks and branches. The repertoire of forms was then expanded to include crude pens made of sticks, branches, leaves, or grass, to divide the interior from exterior space and inner life from the outer life.[31] Semper emphasizes that woven materials fulfilled their original purposes as spatial dividers, whereas solid walls and scaffolds that hold the spatial enclosure remained only as inner and unseen supports for the representation of the spatial idea, which was the woven and knitted textile wall.[32]
Semper’s Bekleidungstheorie and Stoffwechseltheorie had an impact on the development of Central European design in the late nineteenth century [43]; yet I propose that the 2016 Serpentine Gallery Pavilion demonstrates a fresh perspective on the metaphor of “weaving.” BIG’s intention of creating a specific interior atmosphere was achieved by means of loose weavings of fiberglass frames that mimicked bricks that constituted a garden wall. Semper’s Stoffwechseltheorie leads us to suggest that the piling up of bricks and stones has an origin in the primal act of weaving plants to construct an enclosure. Patterns of bricks resonate with Semper’s argument that the memory of ancient weaving is recalled in architectural façades.[33] Inside the pavilion, the oblique construction of the frames allowed beams of sunlight pass through and create a dim interior. From the outside, the building gave the impression of a massive object, much like the understanding of Wand. Yet, the loosely-woven transparent walls altered the affect of solid bricks, by reminding the wall as Ge-wand.
For Bjarke Ingels, the materials used in the construction of the pavilion revealed divergent characteristics when they acted on one another.[34] He saw the materials as reactive elements with infinite power in Spinoza’s sense (potential) and detailing as thresholds of different textures and patterns. For instance, when the frames were put on top of one another with a constantly-changing curve, their perception as a material, surface, and space change too. The enclosed deep void may have given visitors a sense of smallness on some areas, like a church, while strong contrasts of light and dark may have brought tranquility and serenity on other areas.[35] In Berleant’s conception of the aesthetic field, the qualities of the three-dimensional volume, mass, texture, color, light and shade are intrinsically connected to the perceiver and are rendered visible through motion and time, change and flow.[36] Besides, the encounter of the frames with the environment, such as daylight and weather conditions, affected the atmosphere of the interior space. The interaction between divergent materials exposed a continuous change in the affecting power, causing the generation of novel effects from opposing attributes, such as permeability and enclosure, lightness and massiveness, roughness and smoothness. From inside out, with each encounter of modes and attributes of fiberglass, metal, wood, grass, and earth, along with the modes of porosity, density, threshold, shadow, daylight, motion, calmness, and spaciousness, the spatial atmosphere of the pavilion changed, experimenting with the materiality of the wall.
Returning to Spinoza, who elaborates in the Ethics that the body or mind does not perceive any external body, as such, but only conceives ideas of affects and modes, mind has the idea of its affectio through its encounter with other bodies. As he notes, each and every body encounters other bodies and interacts with them. With each encounter, the affected body changes temporarily or permanently, generating ideas of these changes in mind.[37] Extending Spinoza’s immanent ontology to Semper’s theories, the constituents of nature and textile, and tectonics and nonloadbearing divider, are neither duality nor contrast, but are different modes of substance. A tension only occurs when one constituent acts on another, through the flow of the power of affects between the active and the passive body.
5. Conclusion: architecture as extension of landscape
Perhaps like many architectural projects that privilege tactility and materiality, the highly material aesthetics of the Serpentine Gallery Pavilions can be said to constitute a criticism to the way in which visuality and transcendental subjectivity are privileged in the Western tradition. Indeed, the two buildings created a sense of materiality and sensuality that may even be said to constitute a challenge to today’s screen-saturated culture. The objective of architecture is not always to construct spectacle-laden buildings as objects of gaze, but, as in the case of these pavilions, to emerge from within its environment or be shaped by its context. Criticizing the transformation of today’s architecture into flat images that disregard environment and nature, Juhani Pallasmaa argues that architecture today is no longer a three-dimensional site of bodily encounters: “The detachment of construction from the realities of matter and craft further turns architecture into stage sets for the eye, into a scenography devoid of the authenticity of matter and construction.”[38] The issue of primacy of visuality persists in landscape architecture, too. Yet, as Yuriko Saito indicates, the aesthetic appreciation of landscape does not only consist of its visual or scenic characteristics and historical/cultural/literary narratives, but one’s ability to appreciate nature on its own terms, or “recognizing and respecting nature as having its own reality apart from our presence.”[39]
The prevailing conception of the disunity between landscape and architecture, as an object of spectacle, further opens up issues of authorship and Power, that is potestas. The contemporary architecture of spectacle and spectacular effects, and the culture of trophy architecture and “starchitects,” may be understood to constitute a form of potestas, in that author-architects, and their wealthy funders, hold the Power to design iconic buildings without a contextual relationship with their sites and environments. However, via Negri’s interpretation of Spinoza, we can also point to an alternative conception of architectural power as potentia — as non-oppressive, non-hegemonic power — that is, a power constituted out of collectivity and collective effort, in which every single individual power, not just the power of human makers but also the power of materials, reacts collaboratively with other surrounding powers to generate effects that cause a general or mutual flourishing. Here, architectural power operates instead as a generative field of experience, and, from a Spinozistic perspective, architecture is not a passive matter of spectacle.
As the above case studies show, when architecture emerges as the extension and transformation of landscape, rather than aiming at opposing or dominating it, it can produce affects, sensations, force fields, and reciprocal relations. Instead of understanding architecture as the formal derivation of geometrical shapes, images, and icons, it can be seen as a continuously changing topology of forces, vectors, and affects. In this conception, architecture arises out of encounters between people, materials, and environment that amount to expressions of nature, rather than being understood as autonomous symbolic objects. In some ways, though very differently from a Spinozistic reading, this is in accordance with phenomenological accounts, for example, Pallasmaa’s argument that architecture emerges through intrinsic qualities of materials and atmospheres, as opposed to forms and images: “A building is not an end in itself; it frames, articulates, structures, gives significance, separates and unites, facilitates and prohibits … Architectural space is lived space rather than physical space, and lived space always transcends geometry and measurability.”; alternately Böhme’s remarks that Pallasmaa concentrates on tactility and intends to produce atmospheres and to engineer the synesthetic qualities of materials through mutual experience of different sensory qualities.[40] Furthermore, the Swiss architect Peter Zumthor has suggested that this approach to architecture is a rebuke to an architecture that is overly concerned with “trends:” “If a work of architecture speaks only of contemporary trends and sophisticated visions without triggering vibrations in its place, this work is not anchored in its site, and I miss the specific gravity of the ground it stands on.”[41]
Regarding the Royal Park of Kensington Gardens as substance, from a Spinozistic perspective, the pavilions came forth not by their surface features and forms, but through their interaction with the landscape, their relationship through immanence, and by spatial experiences, layers of forces, and local relations that act on them. They stratified memories, erasures, intuitions, aesthetic intensities, sensations, and affects through the intense encounter of nature, site, physical materials, and atmosphere. With the primacy of affect, sensation, atmosphere, and materiality, the architects challenged the separation of reality and appearance, architecture and nature, object and context in our commercialized world of iconic buildings. They emerged from inside out, from the material and within the landscape, and as extensions of Spinoza’s immanent ontology against the potestas of visuality and the swiftly flowing trends of our spectacle-driven world. This motive highlights the potentia of landscape in architecture.
Gokhan Balik
gokhanbalik8@gmail.com
Gokhan Balik, Ph.D., works at Trakya University Department of Landscape Architecture. His works focus on landscape, art theory, design and ecology. Some of his more recent works in his field are: “Representation, Narrativity, and Banality: Seoullo 7017 Skygarden and Superkilen Urban Park” in Digital Draw Connections: Representing Complexity and Contradiction in Landscape, edited by Fabio Bianconi and Marco Filippucci, 563-584 (Springer, 2021) and “On the Relationship of Landscape and Painting,” AM Journal of Art and Media Studies, no. 19 (2019): 29-44.
Published on October 12, 2021.
Cite this article: Gokhan Balik, “Architecture Emerging from Landscape: A Reading of Spinoza in Landscape Architecture,” Contemporary Aesthetics, Volume 19 (2021), accessed date.
![]()
Endnotes
I would like to express my gratitude to Dr. Deniz Balik Lokce, Dr. Yuriko Saito and the anonymous reviewers for their help in improving this paper.
[1] Sanford Kwinter, “La cittá nuova: Modernity and continuity,” in Zone 1/2: The Contemporary City (New York: Zone Books, 1986), pp. 88-89.
[2] Stan Allen, “Field conditions,” in Points + Lines: Diagrams and Projects For the City (New York: Princeton Architectural Press, 1999), pp. 90-137.
[3] Manuel Gausa et al., The Metapolis Dictionary of Advanced Architecture: City, Technology and Society in the Information Age (Barcelona: Actar, 2003), pp. 221-222.
[4] Arnold Berleant, The Aesthetic Field: A Phenomenology of Aesthetic Experience (Cybereditions, 2000), pp. 50,54,81,82.
[5] Gausa, 2003; p. 628.
[6] Peg Rawes, “Spinoza’s architectural passages and geometric comportments,” in Spinoza Beyond Philosophy (Edinburgh: Edinburgh University Press, 2012), pp. 66-86; Peg Rawes, Spinoza’s geometric ecologies (Interstices, 2012), pp. 60-69.
[7] Akari Kidd and Jan Smitheram, Designing for affect through affective matter (Interstices, 2014), pp. 82-91; Gokhan Kodalak, ”Spinoza, heterarchical ontology, and affective architecture,” in Spinoza’s Philosophy of Ratio (Edinburgh: Edinburgh University Press, 2018), pp. 71-84.
[8] “Serpentine Pavilion 2016: Bjarke Ingels,” Serpentine Galleries, accessed: June 21, 2021, https://www.youtube.com/watch?v=xkJmer8Hxi4.
[9] For the references in Ethics, rather than giving page numbers, I follow Curley’s system: E = Ethics, P = Proposition, D = Definition, S = Scholium; Baruch Spinoza, “Ethics, demonstrated in geometrical order,” in Spinoza: Complete Works, (Indianapolis: Cambridge, 2002), E1 D6, pp. 217-382.
[10] Elizabeth Grosz, The Incorporeal: Ontology, Ethics, and the Limits of Materialism (New York: Columbia University Press, 2017), pp. 59,62.
[11] Spinoza, E2 P13, E3 P2 S, E1 D5, E2 P2.
[12] Alejandro Zaera, “Continuities [Interview with Jacques Herzog],” in Herzog & de Meuron 1981-2000, (Madrid: El Croquis, 2000), pp. 12-25.
[13] Spinoza, E3 P1, E3 P18, E2 P2 S.
[14] Antonio Negri, The Savage Anomaly: The Power of Spinoza’s Metaphysics and Politics (Oxford: University of Minnesota Press, 1991); Antonio Negri, Subversive Spinoza: (Un)Contemporary Variations (New York: Manchester University Press, 2004).
[15] Negri, 1991; p. 191; Negri, 2004; p. 15; Potestas is sometimes capitalized as “Power” in English, since English has only one word for power.
[16] Spinoza, E1 P34-35; Spinoza refers to the “power” of god in terms of potentia, a potential of fluid and dynamic form. For Spinoza, power is in flux; it can increase or decrease; something can be more powerful than another thing (active – passive bodies). See Spinoza, E4 P3, E4 P4.
[17] Negri, 1991; p. 62.
[18] Edwin M. Curley, Spinoza’s Metaphysics (Cambridge: Harvard University Press, 1969), pp. 40-43; Giles Deleuze, Spinoza: Practical Philosophy (San Francisco: City Light Books, 1988), p. 96; Kidd, Smitheram, p. 84.
[19] Deleuze, pp. 48-49.
[20] Spinoza, E1 D5, E2 P19.
[21] Kidd, Smitheram, p. 90.
[22] Deleuze, p. 96.
[23] Spinoza, E2 P17.
[24] Spinoza, E2 P18
[25] Jeffrey Kipnis, “A conversation [with Jacques Herzog],” in Herzog & de Meuron 1981-2000, (Madrid: El Croquis, 2000), pp. 26-37.
[26] Ibid., p. 27.
[27] Gernot Böhme, “Atmosphere as the subject matter of architecture,” in Herzog & de Meuron: Natural History (Zurich: Lars Müller, 2005), pp. 398-406.
[28] BIG refers to the design concept as an ‘unzipped wall.’ See “Serpentine Gallery Press Release: Serpentine Reveals Designs for Pavilion and Four Summer Houses,” June 2021, web access www.serpentinegalleries.org.
[29] Gottfried Semper, Style in the Technical and Tectonics Arts, or Practical Aesthetics (Los Angeles: Getty, 2004), p. 248.
[30] Ibid., pp. 123,248,250.
[31] Caroline A. van Eck, “Figuration, tectonics and animism in Semper’s Der Stil,” The Journal of Architecture 14:3 (2009): pp. 325-337.
[32] Semper, p. 248.
[33] Rebecca Houze, “The Textile as Structural Framework: Gottfried Semper’s Bekleidungsprinzip and the Case of Vienna 1900,” Textile: The Journal of Cloth and Culture 4 (2006), pp. 292-311.
[34] Serpentine Galleries, 2016.
[35] Serpentine Galleries, 2016
[36] Berleant, p. 55.
[37] Spinoza, E2 P17-18; E3 P11, E3 P14.
[38] Juhani Pallasmaa, The Eyes of the Skin: Architecture and the Senses (West Sussex: John Wiley & Sons, 2005), pp. 30-31.
[39] Yuriko Saito, “Appreciating nature on its own terms,” in The Aesthetics of Natural Environments (Peterborough: Broadview Press, 1998), pp. 143,148,151.
[40] Gernot Böhme, “Encountering atmospheres: A reflection on the concept of atmosphere in the work of Juhani Pallasmaa and Peter Zumthor,” Oase 91 (2013), pp. 97-99.
[41] Peter Zumthor, Thinking Architecture (Basel: Birkhauser, 2006), p. 42.
